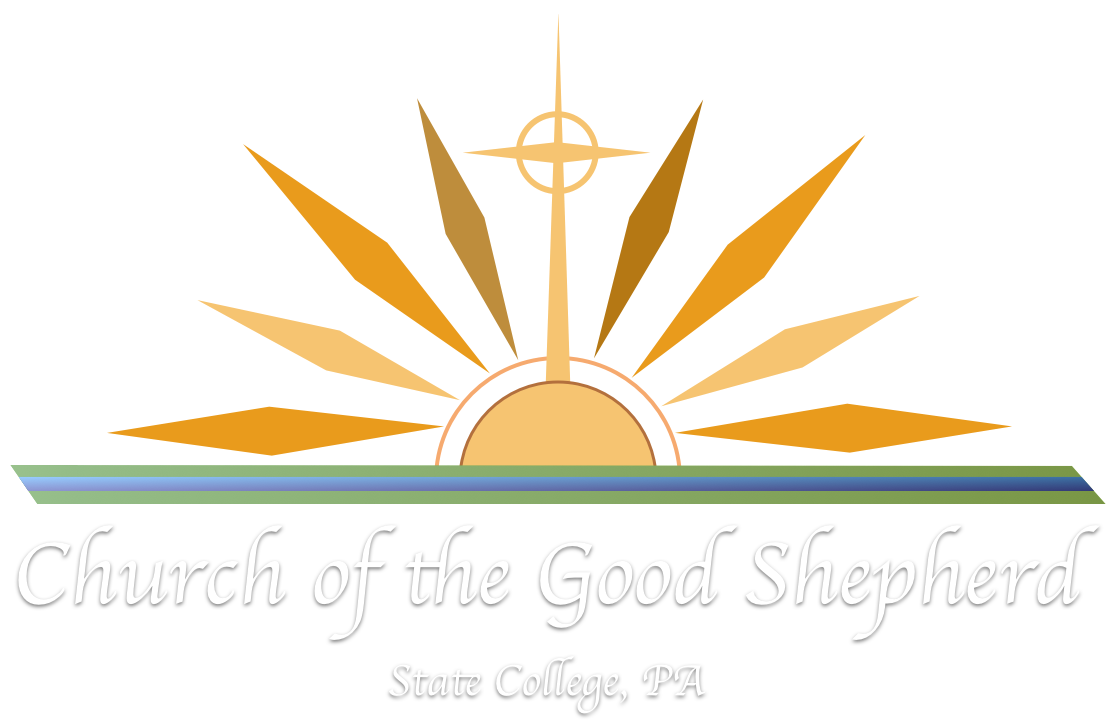WELCOME | THE GATHERING SPACE | WORSHIP AREA | CHAPEL OF THE WORD OF GOD | RESERVATION CHAPEL
Welcome
We, the people of the community of the Church of the Good Shepherd, welcome you to our parish facility. This is a guide in touring our facility and points out some of its important design elements. Before beginning your tour, it might be helpful to note a few of the principles which were working factors in the design.
Architecture should serve and enhance function. The very design of a building should be dictated by what is supposed to happen in the space it provides. The primary purpose of a parish facility is to provide a space for a faith community to celebrate liturgy. However, that is not the only activity which takes place there. The community also uses the space for social, educational and administrative activities. The shape and design of the facility should reflect that the life of the parish exists in all of these, while highlighting some priority among the elements of parish life.
This same principle also dictates that the feel of the space should aid those who are in it to have the feeling about the space which the function taking place demands. The feeling of the space is determined by elements such as warm or cold, formal or informal, light or heavy, this worldly or other worldly, etc. These are influenced more by the way the space is appointed than by the shape of the space, although that too plays a part.
Another key principle is that a parish facility should be a place of beauty, especially the worship space. People are more than what they do. A purely functional building, especially a place of worship, does not do justice to the human spirit. The language of the human spirit is spoken through those things which evoke in us a sense of beauty.
Vatican II gave new insight into some of the most basic elements of our faith. The vision of Vatican II about what a parish is, how liturgy should be celebrated, the meaning of our sacramental system, etc., dictated much of the design. The architecture and design of the building will aid its parishioners in coming to a fuller understanding of this vision, which the church strives to incorporate into the minds and hearts of its people.
The building was constructed in 1993-1994. The architect notes that it is not their utilitarian efficiency that makes buildings endure as cultural or religious treasures but their capacity to serve as images of the human mind and spirit, especially at those profound levels of consciousness we perceive as religious. He and his associates follow the belief that it is the ambiance of architecture, not particular forms or other objective elements of architecture, that supplies these basic symbolic factors and that it is reasonable that the ambiance of Truth and Love and the Holy ought to be present not only in the place of worship but everywhere where Christians wish to give their faith an image.
As you approach the building, a large exterior carved brick bas-relief sculpture was prominent on the front outside wall.
